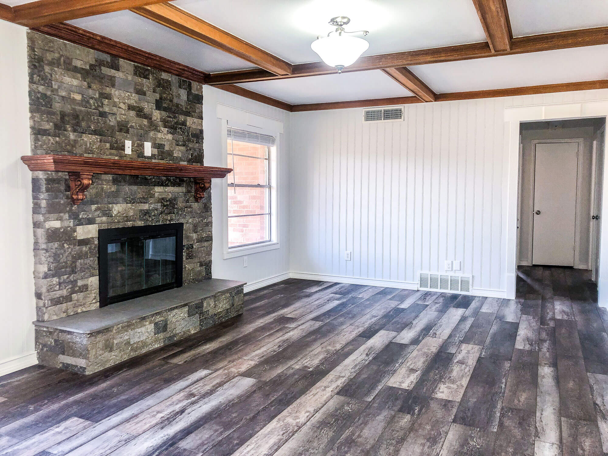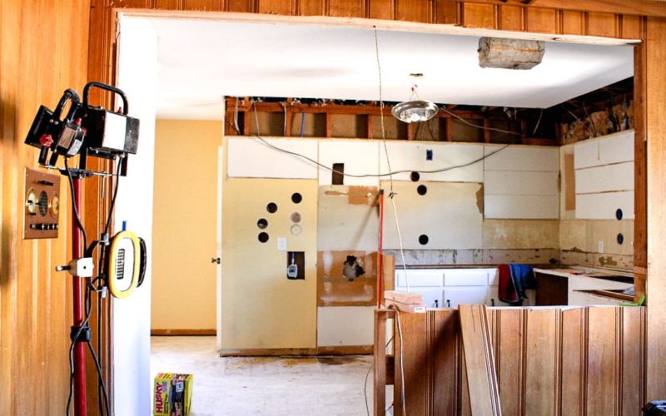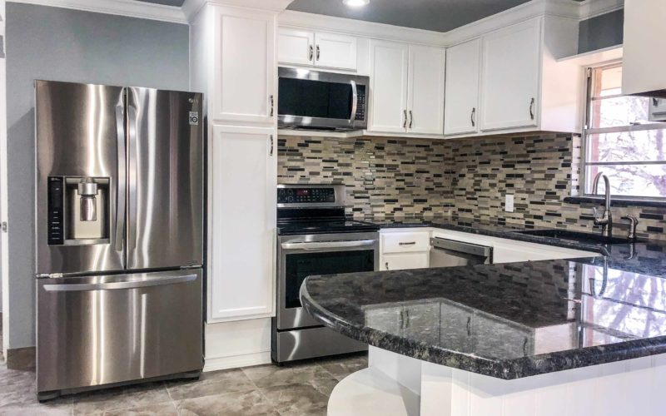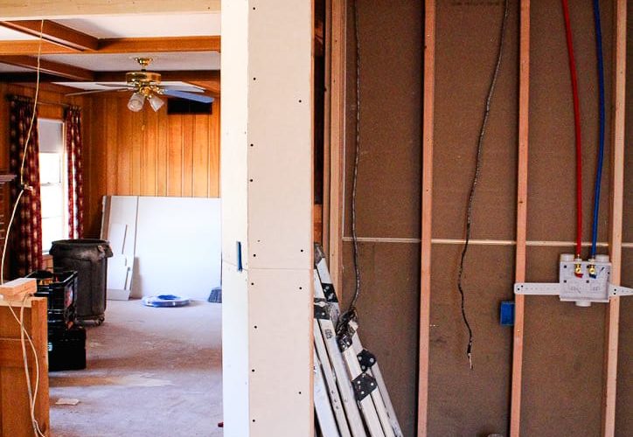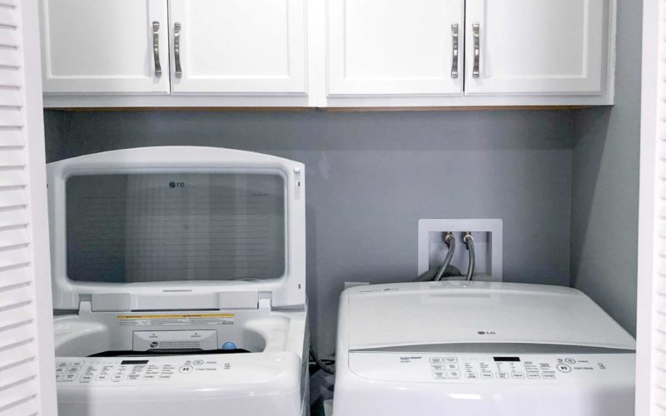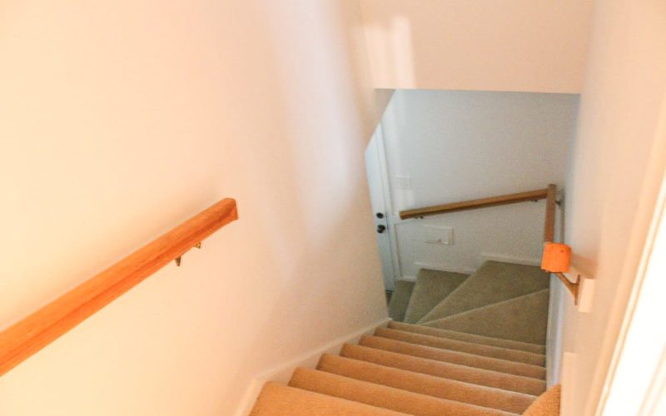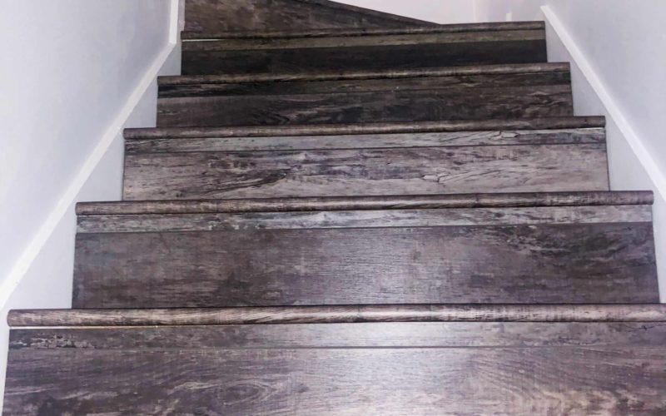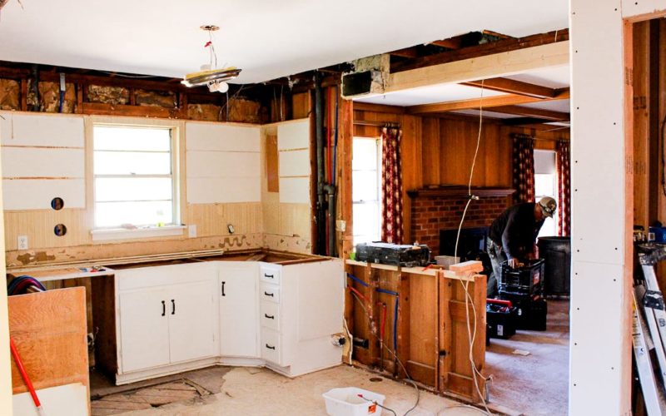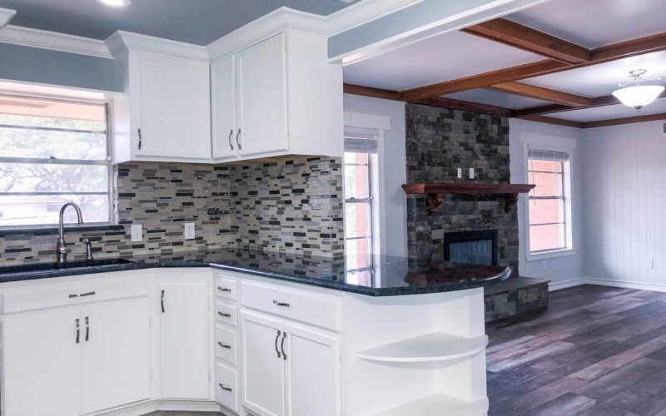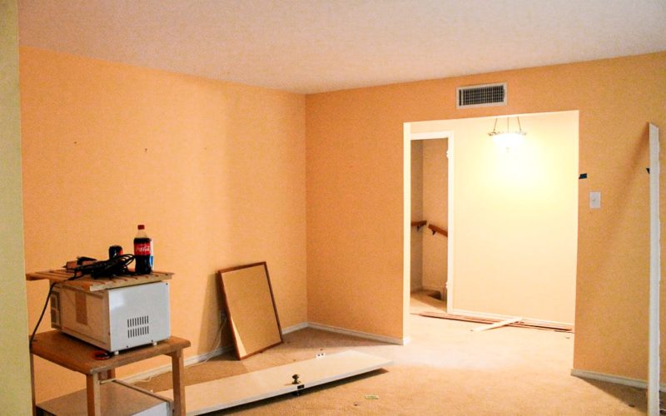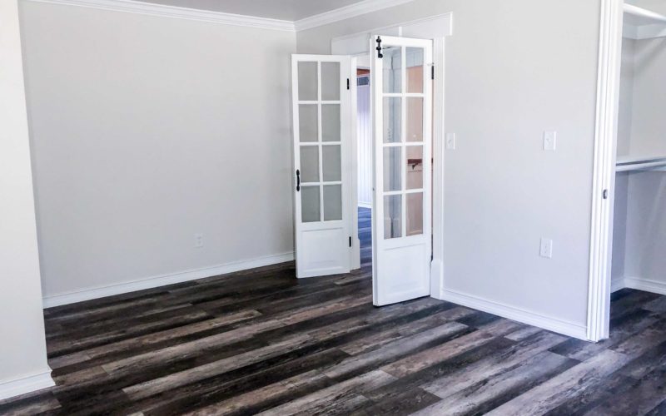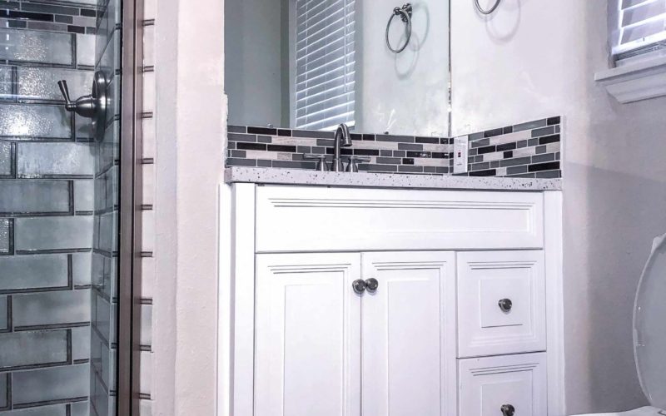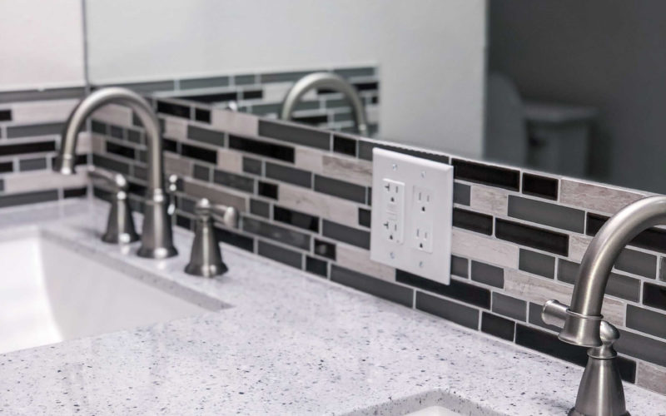[{"beforeImage":{"src":"https:\/\/www.kenleeservices.com\/wp-content\/uploads\/2020\/07\/3CE7FBA8-950F-404B-AD03-DA368DDF6FA5_1_105_c.jpg","srcset":"https:\/\/www.kenleeservices.com\/wp-content\/uploads\/2020\/07\/3CE7FBA8-950F-404B-AD03-DA368DDF6FA5_1_105_c.jpg 1086w, https:\/\/www.kenleeservices.com\/wp-content\/uploads\/2020\/07\/3CE7FBA8-950F-404B-AD03-DA368DDF6FA5_1_105_c-300x200.jpg 300w, https:\/\/www.kenleeservices.com\/wp-content\/uploads\/2020\/07\/3CE7FBA8-950F-404B-AD03-DA368DDF6FA5_1_105_c-1024x683.jpg 1024w, https:\/\/www.kenleeservices.com\/wp-content\/uploads\/2020\/07\/3CE7FBA8-950F-404B-AD03-DA368DDF6FA5_1_105_c-768x512.jpg 768w"},"afterImage":{"src":"https:\/\/www.kenleeservices.com\/wp-content\/uploads\/2020\/07\/IMG_8417-scaled.jpg","srcset":"https:\/\/www.kenleeservices.com\/wp-content\/uploads\/2020\/07\/IMG_8417-scaled.jpg 2560w, https:\/\/www.kenleeservices.com\/wp-content\/uploads\/2020\/07\/IMG_8417-300x225.jpg 300w, https:\/\/www.kenleeservices.com\/wp-content\/uploads\/2020\/07\/IMG_8417-1024x768.jpg 1024w, https:\/\/www.kenleeservices.com\/wp-content\/uploads\/2020\/07\/IMG_8417-768x576.jpg 768w, https:\/\/www.kenleeservices.com\/wp-content\/uploads\/2020\/07\/IMG_8417-1536x1152.jpg 1536w, https:\/\/www.kenleeservices.com\/wp-content\/uploads\/2020\/07\/IMG_8417-2048x1536.jpg 2048w"}},{"beforeImage":{"src":"https:\/\/www.kenleeservices.com\/wp-content\/uploads\/2020\/07\/A580D976-9F93-4555-83CF-04D7079D13C0_1_105_c.jpg","srcset":"https:\/\/www.kenleeservices.com\/wp-content\/uploads\/2020\/07\/A580D976-9F93-4555-83CF-04D7079D13C0_1_105_c.jpg 1086w, https:\/\/www.kenleeservices.com\/wp-content\/uploads\/2020\/07\/A580D976-9F93-4555-83CF-04D7079D13C0_1_105_c-300x200.jpg 300w, https:\/\/www.kenleeservices.com\/wp-content\/uploads\/2020\/07\/A580D976-9F93-4555-83CF-04D7079D13C0_1_105_c-1024x683.jpg 1024w, https:\/\/www.kenleeservices.com\/wp-content\/uploads\/2020\/07\/A580D976-9F93-4555-83CF-04D7079D13C0_1_105_c-768x512.jpg 768w"},"afterImage":{"src":"https:\/\/www.kenleeservices.com\/wp-content\/uploads\/2020\/07\/IMG_8436-scaled.jpg","srcset":"https:\/\/www.kenleeservices.com\/wp-content\/uploads\/2020\/07\/IMG_8436-scaled.jpg 2560w, https:\/\/www.kenleeservices.com\/wp-content\/uploads\/2020\/07\/IMG_8436-300x225.jpg 300w, https:\/\/www.kenleeservices.com\/wp-content\/uploads\/2020\/07\/IMG_8436-1024x768.jpg 1024w, https:\/\/www.kenleeservices.com\/wp-content\/uploads\/2020\/07\/IMG_8436-768x576.jpg 768w, https:\/\/www.kenleeservices.com\/wp-content\/uploads\/2020\/07\/IMG_8436-1536x1152.jpg 1536w, https:\/\/www.kenleeservices.com\/wp-content\/uploads\/2020\/07\/IMG_8436-2048x1536.jpg 2048w"}},{"beforeImage":{"src":"https:\/\/www.kenleeservices.com\/wp-content\/uploads\/2020\/07\/038FD904-EAB9-4D36-A8CC-9BD3BB0736F6_1_105_c.jpg","srcset":"https:\/\/www.kenleeservices.com\/wp-content\/uploads\/2020\/07\/038FD904-EAB9-4D36-A8CC-9BD3BB0736F6_1_105_c.jpg 1086w, https:\/\/www.kenleeservices.com\/wp-content\/uploads\/2020\/07\/038FD904-EAB9-4D36-A8CC-9BD3BB0736F6_1_105_c-300x200.jpg 300w, https:\/\/www.kenleeservices.com\/wp-content\/uploads\/2020\/07\/038FD904-EAB9-4D36-A8CC-9BD3BB0736F6_1_105_c-1024x683.jpg 1024w, https:\/\/www.kenleeservices.com\/wp-content\/uploads\/2020\/07\/038FD904-EAB9-4D36-A8CC-9BD3BB0736F6_1_105_c-768x512.jpg 768w"},"afterImage":{"src":"https:\/\/www.kenleeservices.com\/wp-content\/uploads\/2020\/07\/IMG_8494-scaled.jpg","srcset":"https:\/\/www.kenleeservices.com\/wp-content\/uploads\/2020\/07\/IMG_8494-scaled.jpg 2560w, https:\/\/www.kenleeservices.com\/wp-content\/uploads\/2020\/07\/IMG_8494-300x225.jpg 300w, https:\/\/www.kenleeservices.com\/wp-content\/uploads\/2020\/07\/IMG_8494-1024x768.jpg 1024w, https:\/\/www.kenleeservices.com\/wp-content\/uploads\/2020\/07\/IMG_8494-768x576.jpg 768w, https:\/\/www.kenleeservices.com\/wp-content\/uploads\/2020\/07\/IMG_8494-1536x1152.jpg 1536w, https:\/\/www.kenleeservices.com\/wp-content\/uploads\/2020\/07\/IMG_8494-2048x1536.jpg 2048w"}},{"beforeImage":{"src":"https:\/\/www.kenleeservices.com\/wp-content\/uploads\/2020\/07\/A9A7DE99-79D4-4A7A-9408-35D2D7F3D8C8_1_105_c.jpg","srcset":"https:\/\/www.kenleeservices.com\/wp-content\/uploads\/2020\/07\/A9A7DE99-79D4-4A7A-9408-35D2D7F3D8C8_1_105_c.jpg 1086w, https:\/\/www.kenleeservices.com\/wp-content\/uploads\/2020\/07\/A9A7DE99-79D4-4A7A-9408-35D2D7F3D8C8_1_105_c-300x200.jpg 300w, https:\/\/www.kenleeservices.com\/wp-content\/uploads\/2020\/07\/A9A7DE99-79D4-4A7A-9408-35D2D7F3D8C8_1_105_c-1024x683.jpg 1024w, https:\/\/www.kenleeservices.com\/wp-content\/uploads\/2020\/07\/A9A7DE99-79D4-4A7A-9408-35D2D7F3D8C8_1_105_c-768x512.jpg 768w"},"afterImage":{"src":"https:\/\/www.kenleeservices.com\/wp-content\/uploads\/2020\/07\/IMG_7737-scaled.jpg","srcset":"https:\/\/www.kenleeservices.com\/wp-content\/uploads\/2020\/07\/IMG_7737-scaled.jpg 1920w, https:\/\/www.kenleeservices.com\/wp-content\/uploads\/2020\/07\/IMG_7737-225x300.jpg 225w, https:\/\/www.kenleeservices.com\/wp-content\/uploads\/2020\/07\/IMG_7737-768x1024.jpg 768w, https:\/\/www.kenleeservices.com\/wp-content\/uploads\/2020\/07\/IMG_7737-1152x1536.jpg 1152w, https:\/\/www.kenleeservices.com\/wp-content\/uploads\/2020\/07\/IMG_7737-1536x2048.jpg 1536w"}}]
